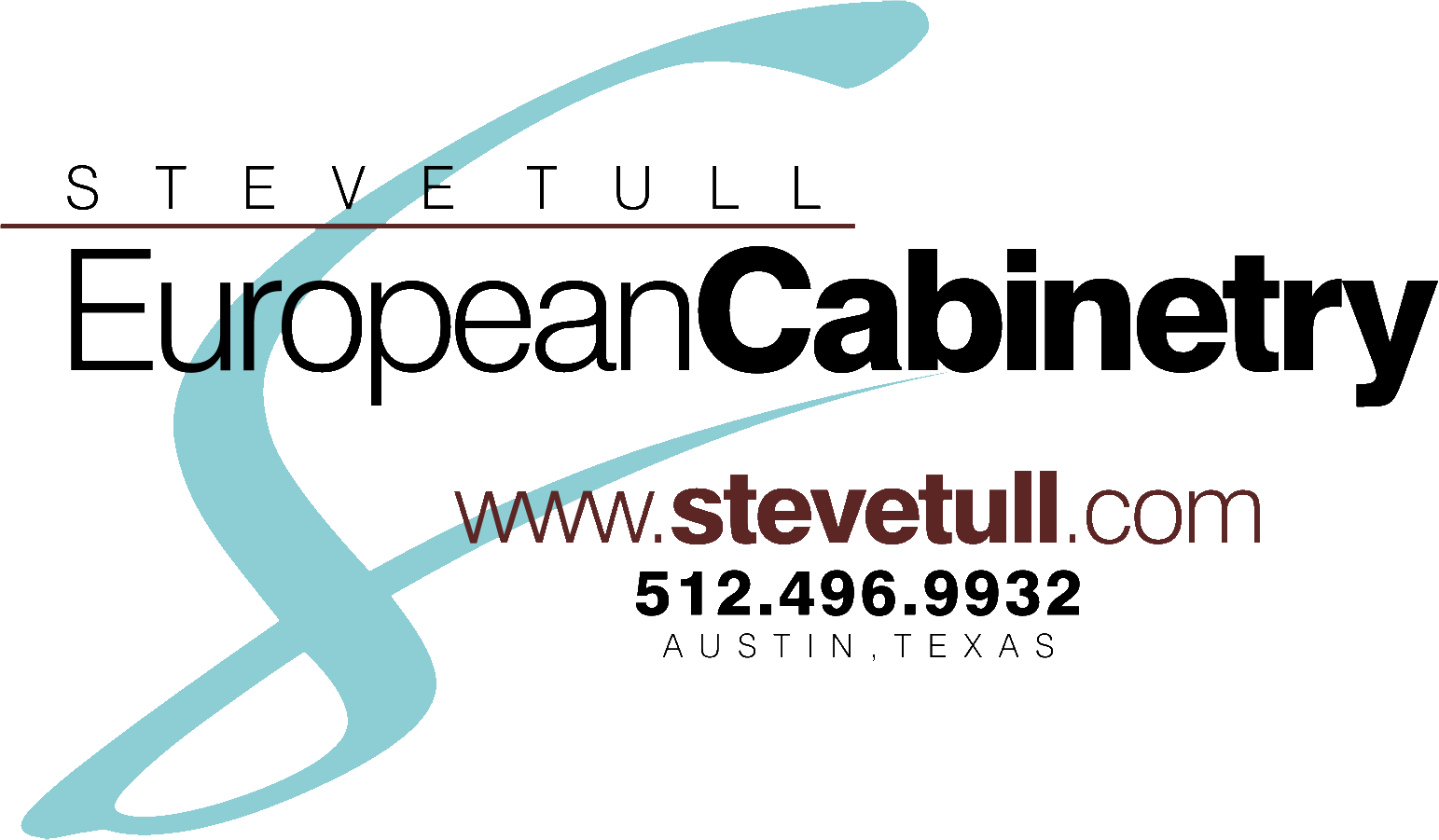Frequently Asked Questions
A: I typically take measurements of your space during our first meeting and then make my designs of your kitchen and any other cabinetry areas. I'll make a complete floor plan and set of elevation drawings, complete with dimensions, as well as 3D renderings, complete with colors and lighting. These are cabinetry specific drawings so that you can see how the finished cabinetry will look, with the proper proportions and we can make any changes before production. I can produce these in two or three days and email them to you for review. There is usually a period of back and forth until we arrive at the best design. This process is beneficial to both of us, because once we have a good design, I know what I am pricing and I can figure an accurate bid, and you can see exactly what it is that I'll be building.
A: Ideally, you'd want your cabinets to be built and ready for installation by the time your general contractor has your kitchen ready. This means that under most circumstances, you'd want to get me started as soon as possible in order to avoid delays. It takes me a certain amount of time to produce a project and that amount of time has many variables, such as current work load, etc. It generally takes me five to eight weeks to complete a medium sized kitchen, not including the installation.
A: Checks, Venmo, cash, precious metals.
