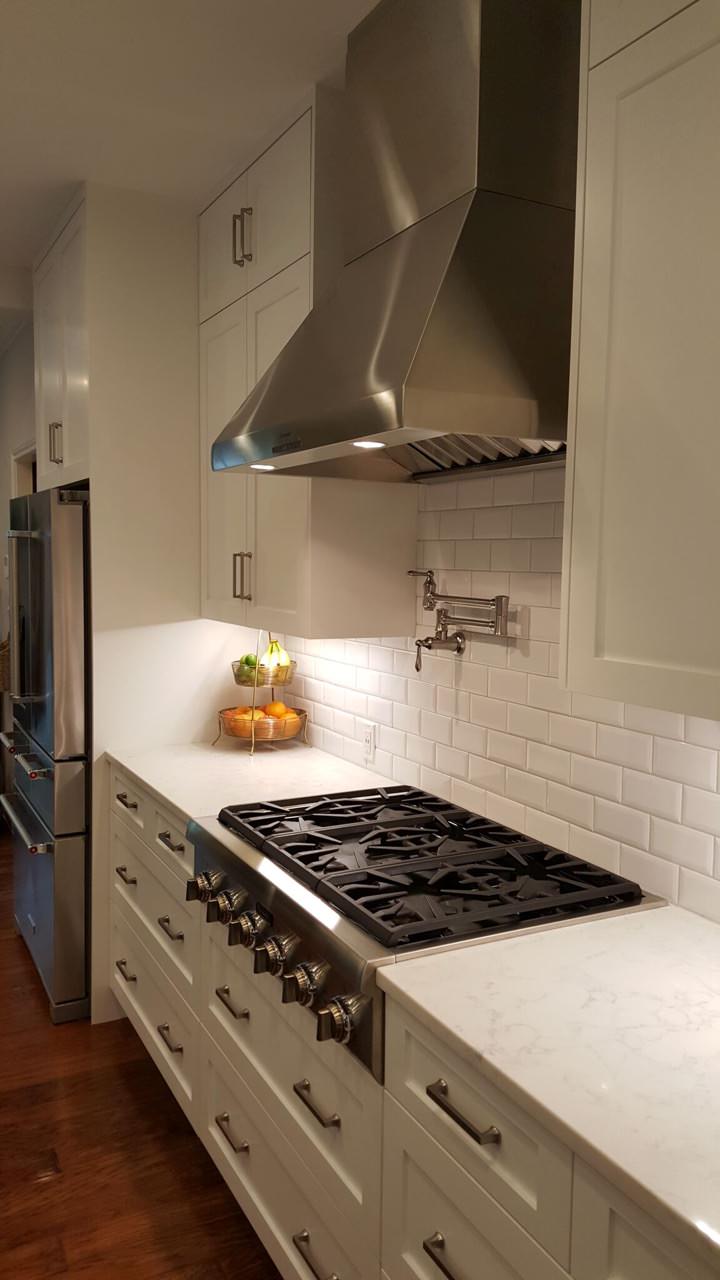
Initial Meeting
Our initial meeting is for you to get to know me and pick my brain a little and get some idea whether you would be comfortable working with me. If you have an architect or builder that you have been working with, this may be a good time for all of us to get together and review his designs. Sometimes I am just given a set of plans and specifications to bid from. Other times, you may want more input from me, and you may want me to draw a set of plans for you. No doubt you have been thinking about your new kitchen for some time, and I will ask you to share your ideas and insights. I will share with you my feedback and offer options and more possibilities. Many times, clients have found kitchen photos on Houzz.com, sometimes many of them. This is very helpful. This way I can get a clear idea of what you have in mind. Sometimes, the pictures that you find aren't exactly what you have in mind, but sort of. It's a great place to start the creativity flowing.
Many times on larger projects, there are just too many details to discuss in one meeting, and it may take another. I will try to be as flexible and prompt as possible so that we can meet on your schedule, work out all the details, and proceed toward the goal of a beautiful kitchen and a happy client/cabinetmaker relationship.
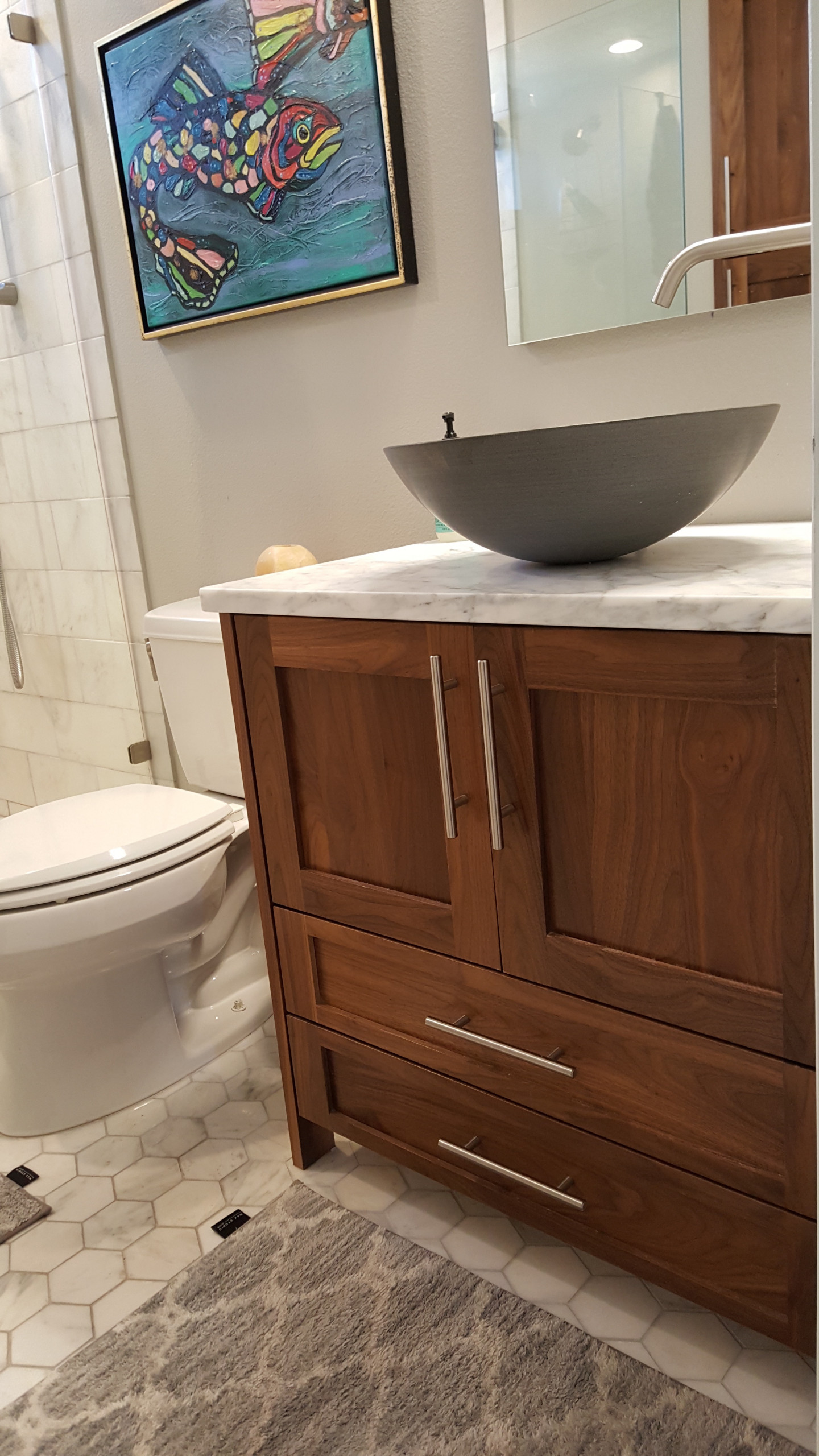
Design
Now I take all the information and generate the design drawings. I do this even if you've got architectural drawings because we need a design to work from that has exact dimensioning for the space. During this phase, any layout or detail conflicts become apparent and are corrected. It takes a few days to work up the design drawings, and then I get these to you so that you can see exactly what your new kitchen will look like and make any final changes. I supply floor plans and elevations of each wall of cabinetry, as well as 3D perspectives of any area.
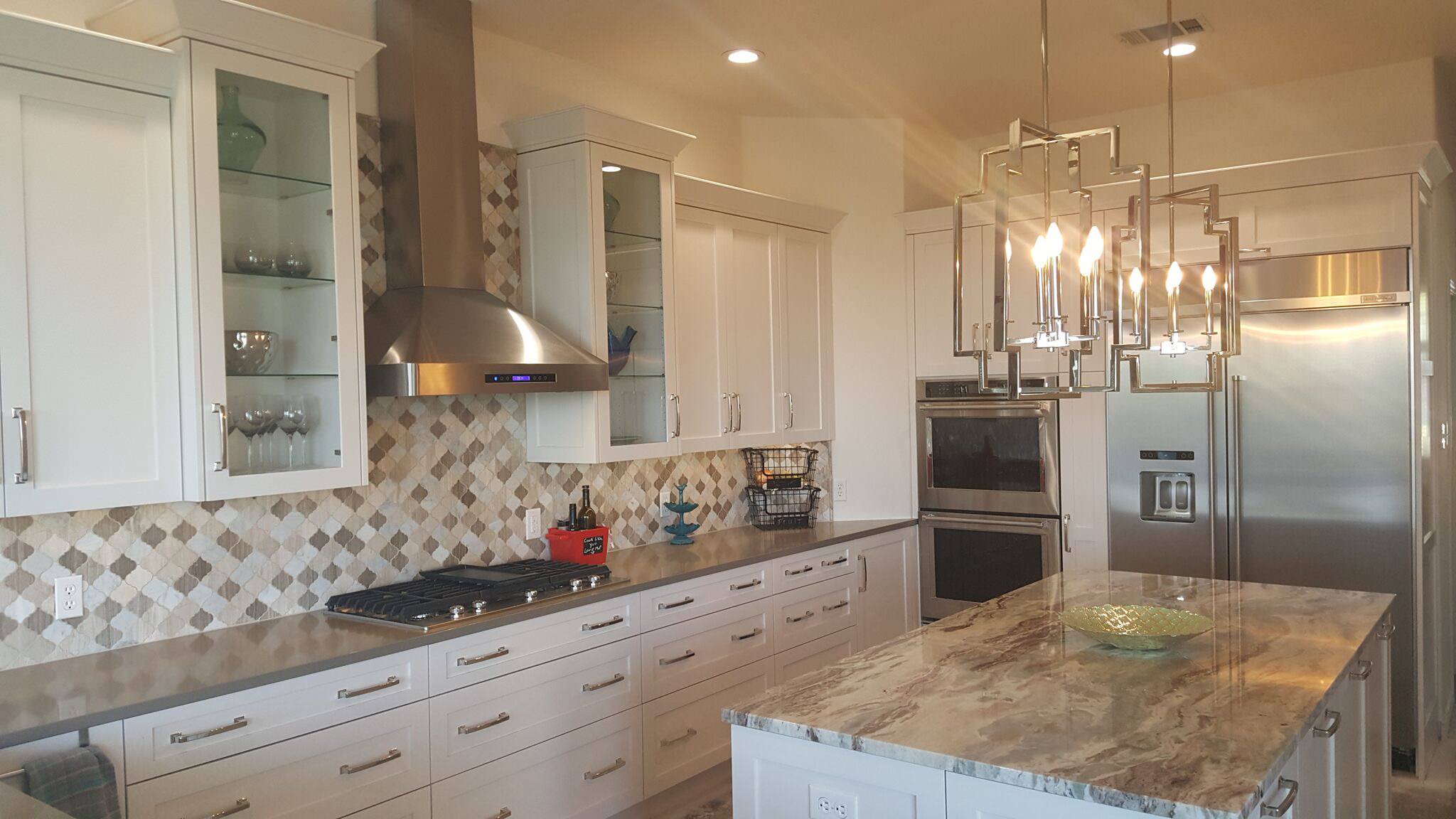
Scheduling
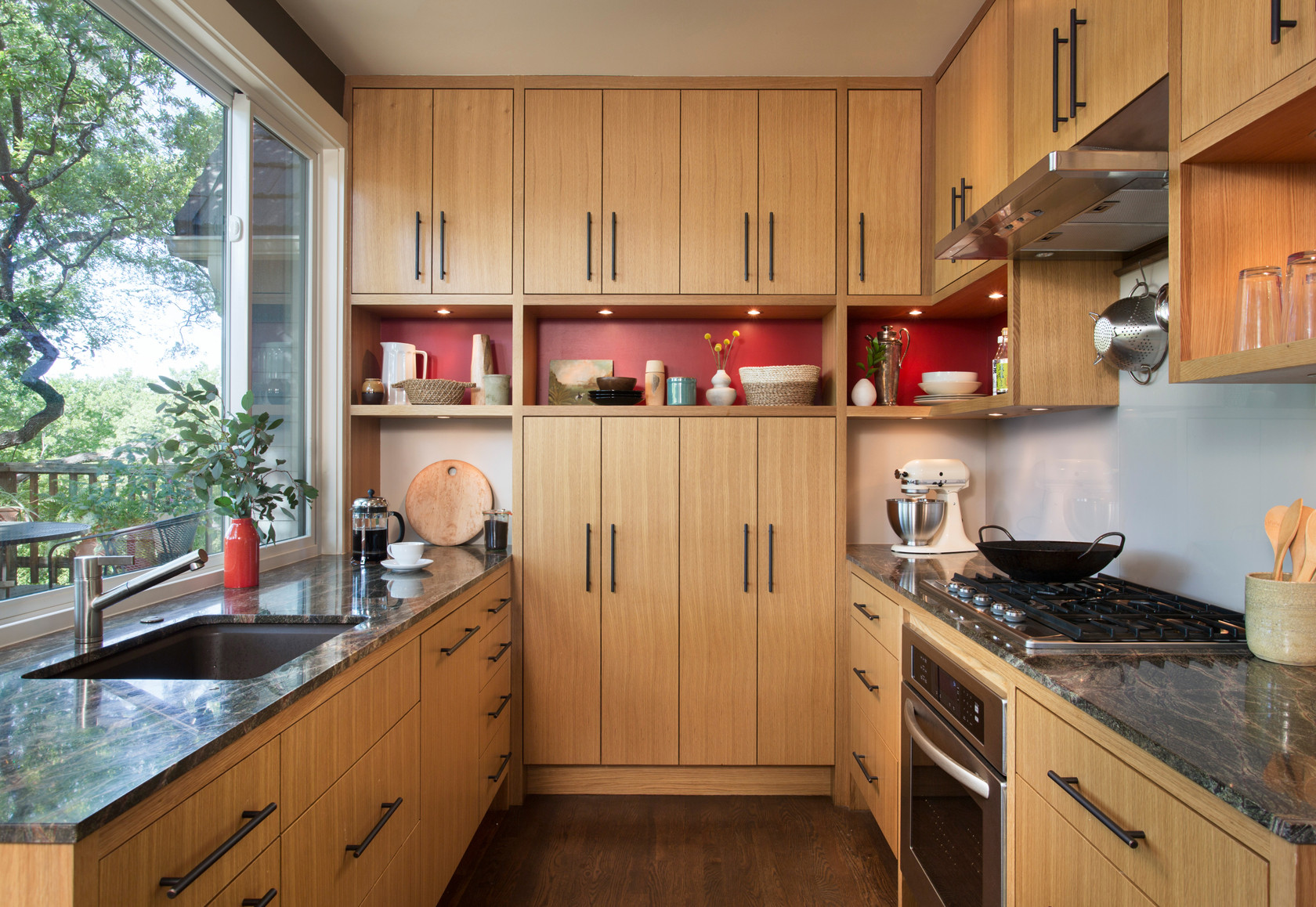
Pricing
Now I take all the information and write up a proposal for you, complete with pricing. All the information will be in an easy to understand format, and pricing will be "broken out" by area or room. Also, if you desire several different options, these will be priced separately as well. When I figure a bid for you, I calculate every piece of hardwood and every hardware item, and arrive at an exact dollar amount for your project. I do not do "ball-park" estimates. Any changes that you make are figured in the exact same way, and you either pay the additional or get a credit, whichever is the case.
It doesn't take long to figure pricing for a project. I can complete a proposal in a day or two and email it to you.
Now it is decision time. Sometimes, a client will take time to let other bidder's prices roll in for comparison. Decisions are then made based on a combination of factors: Obviously, pricing is one of the big factors. Another biggie is how you get along with an individual and how capable you consider them to be. If you have experienced any problems getting together with a merchant, don't expect the situation to get better, you may be setting yourself up for big disappointment. I know builders that take the bids and throw out the lowest and the highest ones and accept the one in the middle. There is no clear-cut "right way" to come to a decision, I think that "gut instinct" plays a part, too. I believe that there is such a thing as "too much information". Though it doesn't make sense, trying to get bids from too many companies tends to muddy the waters and cause confusion.
Once you have made your decision, and notified the cabinetmaker, (which, I hope, is me), then we get together and finalize the sale with signed documents and a deposit check. It is the deposit that puts your project on the boards and "gets you in line". Normally, as with any tradesman, the sooner you can arrive at a decision and get in line, the better for you. I require a 50% deposit/first draw, and the terms for remaining monies are stated in the proposal contract.
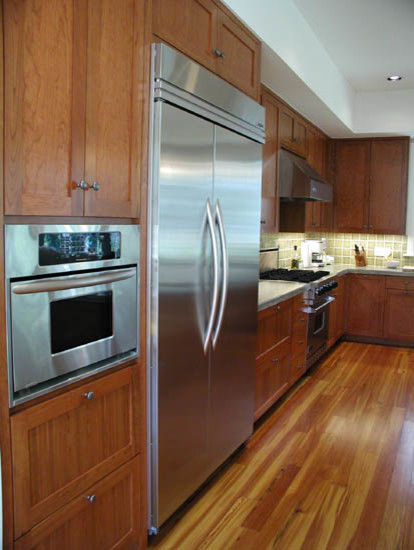
Cabinet Construction
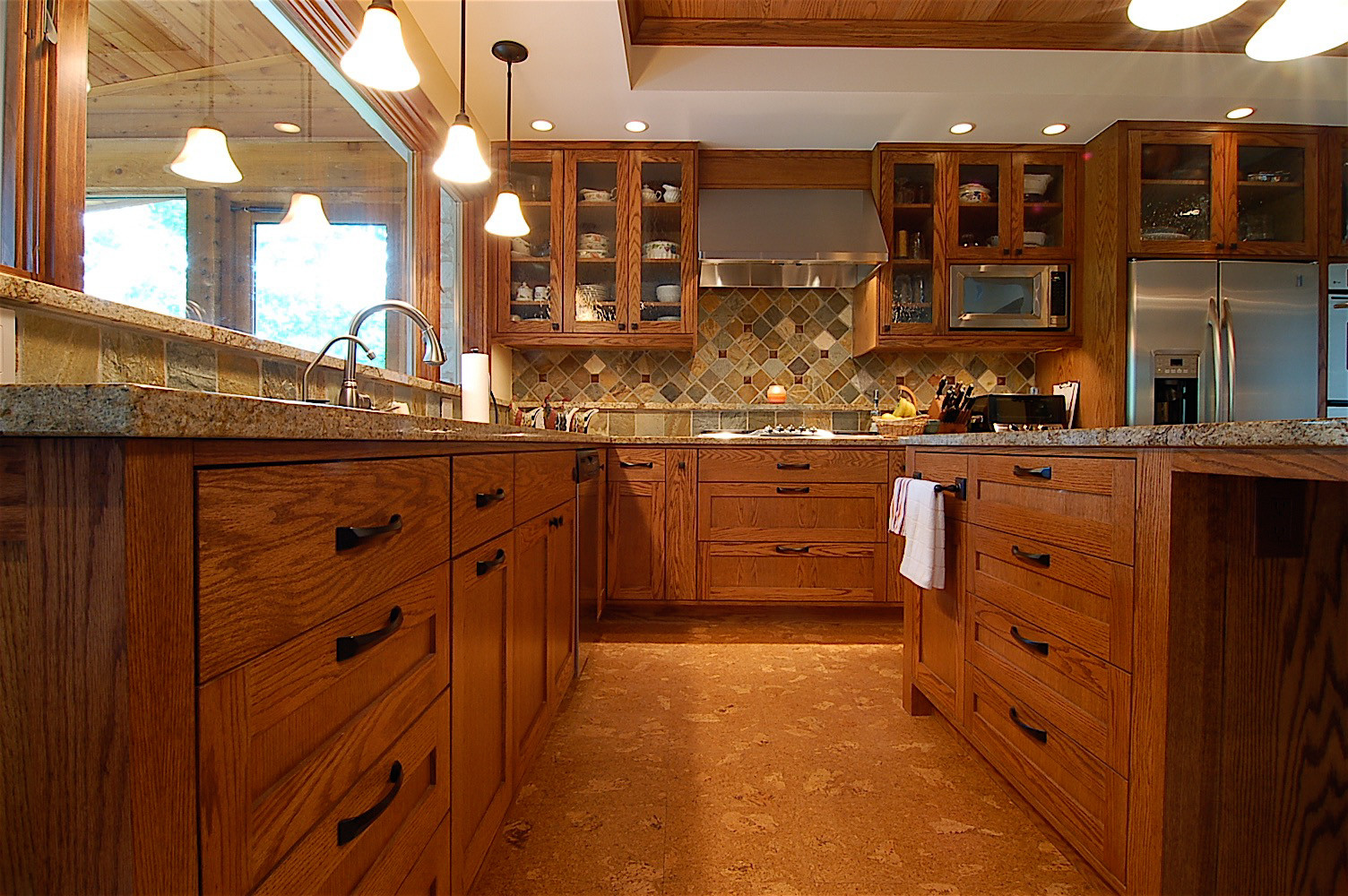
Installation
Now comes the exciting part, both for you and for me. This is the time when all of the cabinet pieces come together to make impressive and beautiful rooms in your home. Depending on the scope of the project, it may take one day to several weeks for me to complete the installation. Many kitchens take about a week for me to install. Once the cabinetry is installed you can have your counter fabricator come and measure. It will take your counter fabricators some time to make your countertops at their shop, and this would be a great time for the cabinet finisher to come in and finish the cabinetry.
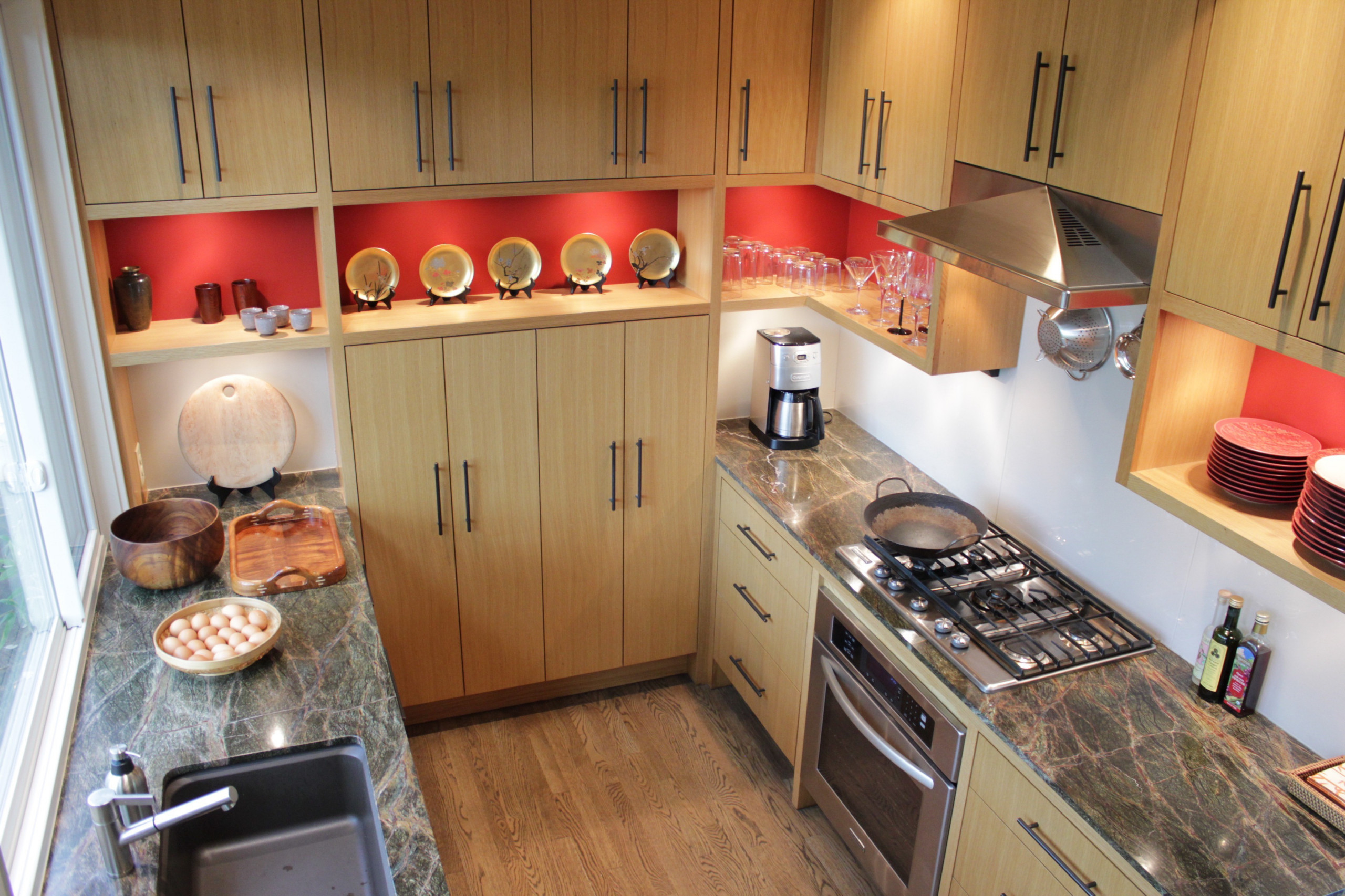
Final Adjustment
After the cabinet finisher is done and the countertops have been installed, I am called in to drill for and install the cabinet door pulls, put on door bumpers, install the adjustable shelves, and make any necessary adjustments. Provided you have all the door pulls that you've selected on site, this normally can be done in a day. My goal, in the end, is to make you a completely satisfied client. I will do whatever is necessary to make my part of your project proceed as smoothly as possible. I know that tradesmen are notorious for being unreliable, and I believe that that is no way to run a successful business. I want you as a repeat customer, and I want you to pass my name to your neighbors and friends. Providing good service for you is the way for me to make my business grow! If I have neglected to address any information on this page that you still have questions about, please check my FAQs page or please contact me and ask. I check my email regularly, and I am available by phone. For further information concerning the entire kitchen remodeling project and the various phases, go to my Kitchen Remodeling page.
